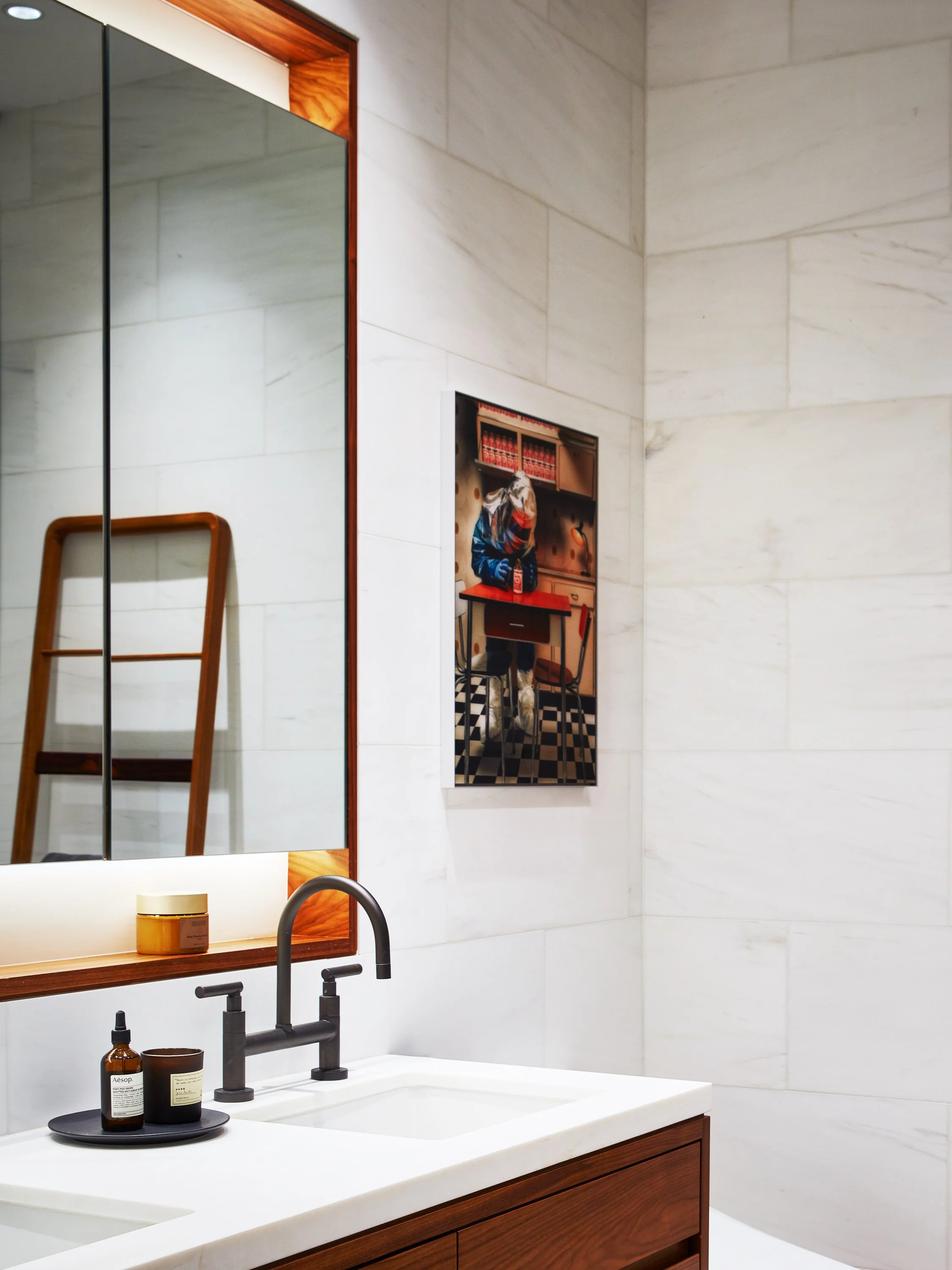
EXPANSIVE FULL-FLOOR TRIBECA LOFT - NYC - INTERIOR DESIGN
TRIBECA LOFT, NEW YORK
PHOTOGRAPHY: TIM LENZ
A spacious full-floor home for returning clients with a growing family, The 3651 Sq Ft home resides in a historic 1852 building. We reused past sourced furniture and added on new. Considering the architectural contrast from the first home, we decided to accentuate the impressive exposed brick and lofty ceilings while introducing additional earthy elements for enhancement. Spanning across a full New York block, the home lacked sufficient natural lighting. We improved the lighting with modern architectural and decorative lights the most unexpected one being the rope custom chandelier in the living room. The interior external courtyard was transformed into a green focal sanctuary seen upon entering the home. A graffiti artist was commissioned to create a bold mural in a hallway instead of a traditional art gallery wall.

















